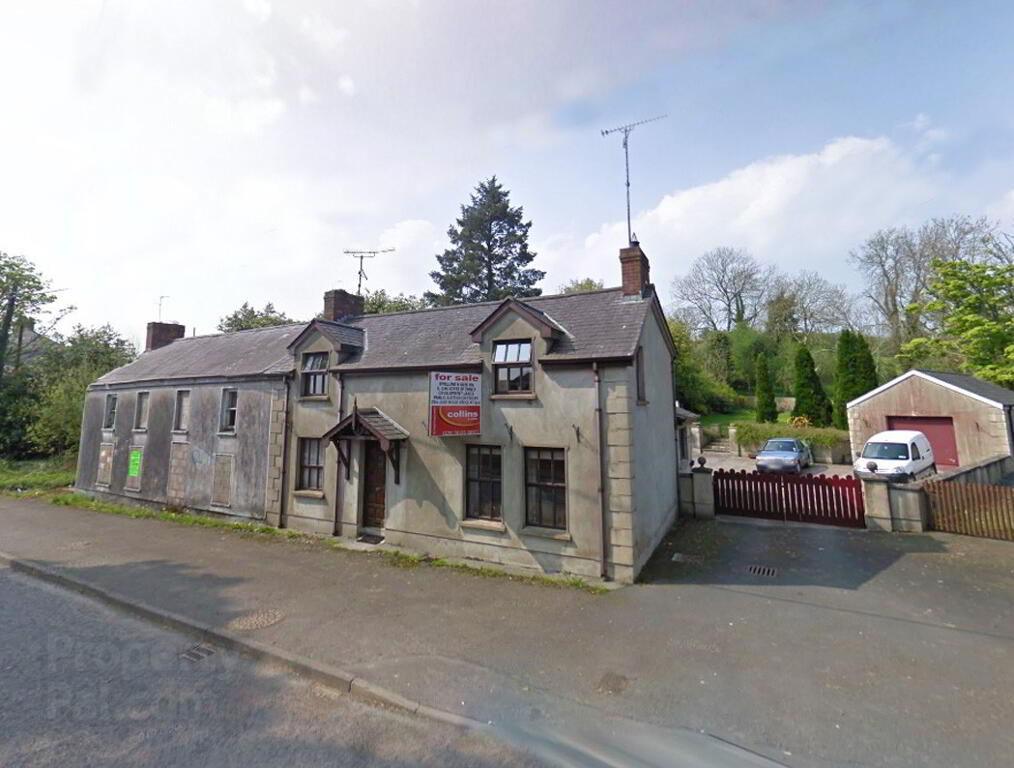Property Search
12 Slatequarry Road, Cullyhanna, BT35 0JH
Key Information
Property Features
Property Description
12 Slatequarry Road, Cullyhanna
**Development Potential**
This 3 bedroom dwelling is located in the centre of Cullyhanna village within walking distance of all amenities. Situated on a large C.0.28 acre site with a development opportunity, as the land is zoned in the area draft plan. There is an old dwelling built in the garden and this itself may qualify for a replacement dwelling (subject to obtaining the relevant Planning Permissions).
Entrance Hall: 4.85m x 3.10m
Kitchen/ Dining Area: 4.85m x 3.10m
Range of high and low level units. Electric Oven. Fridge Freezer, Lino flooring. Power points. Radiator.
Utility Room: 4.15m x 1.70m
Living Room: 4.00m x 4.00m
Fireplace with open fire. Back Boiler. T.V. Point. Power points. Radiator.
Bathroom: 2.15m x 2.05m
Bathroom suite comprising of toilet, wash hand basin and bath shower. Partially tiled walls. Tiled floor.
Bedroom 1: (Ground Floor) 4.00m x 2.95m.
Laminate Floor. Power points. Radiator.
Bedroom 2: 3.90m x 3.55m
Solid Varnished Pine Floor, Built in Wardrobes, Shower Cubicle. Power points. Radiator.
Bedroom 3: 4.30m x 3.05m
Solid Varnished Pine Floor, Built in Wardrobes.
Garage: 9.20m x 5.15m


