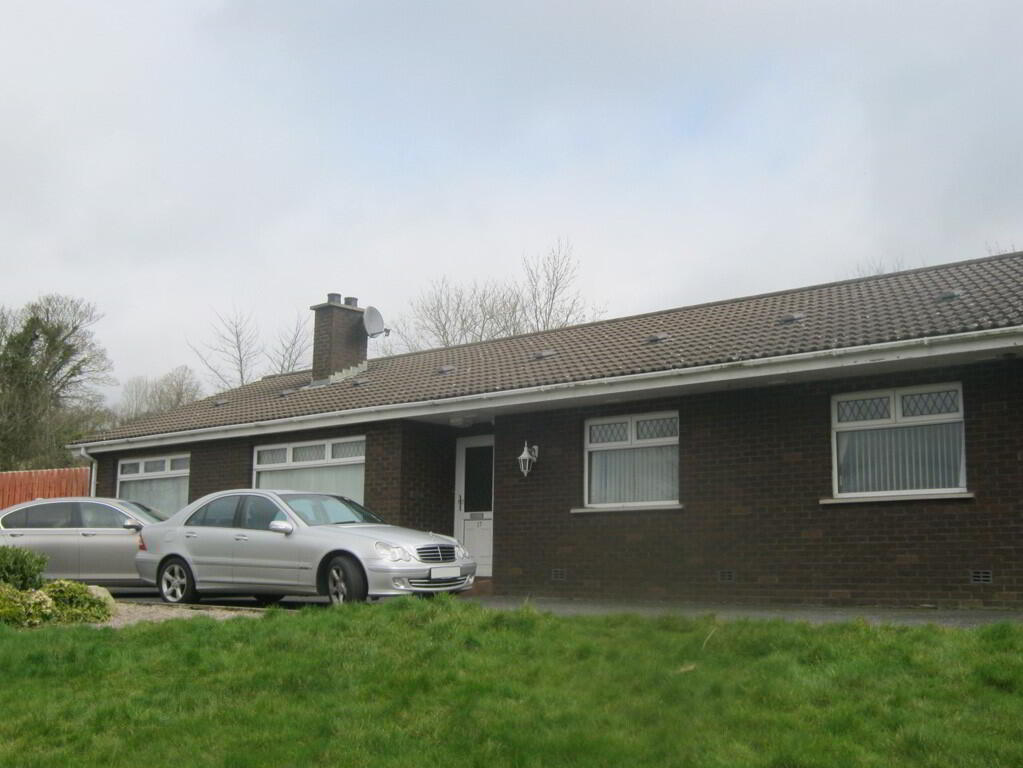Property Search
17 Turmore Road, Newry, BT34 1PJ
Key Information
Property Features
Property Description
Entrance Hall: P.V.C front door. Door bell. Semi solid wooden floor. Telephone point. 1 Double & 1 Single power point. 2 Single radiators. Smoke detector. Hotpress.
Kitchen/Dining Room: 3.25m x 7.60m
Range of High & Low solid pine units. Granite worktops. Belfast sink with mixer taps. Range Master electric/gas cooker. Extractor hood with brick surround. T.V point. Laminate wooden floor. Tiled walls around work area. Fridge/Freezer. Dishwasher. Low voltage lighting. 5 Double power points. Double & single radiator. French doors to patio.
Utility Room: 2.60m x 3.00m
Range of High & Low units. Plumbed for washing machine & tumble dryer. Tiled floor. 1 Single power point. Single panel radiator.
Living Room: 4.15m x 5.10m
Fireplace with wooden surround, cast iron inset and granite hearth. TV Point. Semi solid wooden flooring. Ceiling coving with centre piece. 2no. Wall lights. 3 Double & 4 single power points. Single panel radiator.
Bedroom 1: 3.20m x 3.70m
Situated to the front of the property. T.V point. Laminate wooden flooring. 2 Double & 1 single power points. Single panel radiator.
Bedroom 2: 3.20m x 3.70m
Situated to the front of the property. Range of built-in wardrobes. T.V point. Laminate wooden flooring. 3 Double power points. Single panel radiator.
Bedroom 3: 3.85 x 3.75
Situated to the rear of the property. Carpet flooring. 1 Double & 2 single power points. Single panel radiator.
Bedroom 4 with Ensuite: 5.50m x 4.20m
Range of built-in wardrobes. Carpet flooring. 3 Double power points. 2 Double panel radiators. Trap door to roof space. Ensuite: 2.70m x 1.20m Coloured suite. Quad shower cubicle. Tiled walls & floor. Low voltage lighting. Double panel radiator.
Bathroom: 2.75 x 3.25
White sanitary ware. Fully tiled floor and walls. Timber ceiling. Wet shower area. Power shower. Stainless steel towel radiator. Vanity unit with sink and mixer taps. Provision for light over vanity unit.
Outside: Lawned gardens. Boiler Cabinet. Rear paved. Outside tap. Cattle Grid.
Commercial Yard with Storage
Commercial yard extends to approx C.0.3 Acres. 2no. storage units. 42’ x 16 & 16’ x 16’. Hardcore commercial yard suitable for a variety of uses.


