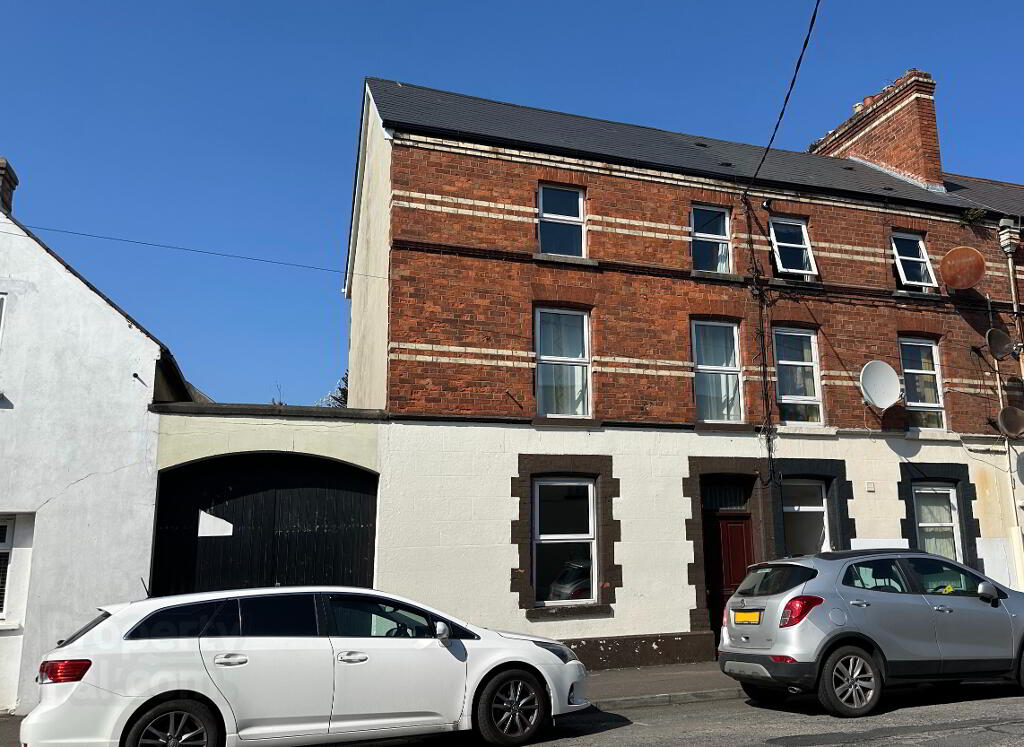Property Search
2 Erskine Street, Newry, BT35 6BX
Key Information
Rent£1,200 Monthly StatusTo let Deposit£1,200 Includes RatesYes Viewable From08 Apr 25 Available From08 Apr 25 Min Duration12 months Max Duration- Bedrooms5 Bathrooms2 Receptions1 StyleTownhouse Heating- FurnishedPartially furnishedProperty Features
Property Description
To LET: 2 Ersline Street, Newry Co.Down.
This substantial property is situated on Erskine Street Newry just off the Armagh Road in close proximity to all local amenities and major road networks. This extensive residence is laid out over 3 storeys with 5 bedrooms and 2 bathrooms.
Entrance Hall: 1.31m x 1.09m - Tiled floor. Light fitting.
Kitchen: 2.94m x 3.71m
Range of high and low level modern kitchen units. Integrated Hob/Oven. Wooden effect lino flooring. 4 Double power points. 1 Double radiator.
Dining Room: 4.21m x 3.11m
Wooden effect lino flooring. Storage room off. 2no, Double power points. Double radiator.
Living Room: 4.04m x 3.54m
Ceiling coving. Light fittings. Lino flooring. 2 Double power points. Radiator.
Rear Hall: 2.36m x 2.13m
Wooden effect lino flooring. Double power point. Single radiator.
First Floor
Bedroom 1: 5.39m x 3.54m
Situated to the front of the property. Carpet flooring. High ceiling with coving. 2 Double power points. Double radiator.
Bedroom 2: 3.48m x 3.19m
Situated to the rear of the property. Carpet flooring. 2 Double power points. Single radiator.
Bathroom: 2.36m x 2.34m
White suit. Bath. W.C. W.H.B. Lino flooring. Tiled walls. Single radiator. Hotpress off.
2nd Floor
Bedroom 3: 3.36m x 1.96m
Situated to the front of the property. Carpet flooring. 2 Double power points. Single radiator.
Bedroom 4: 3.36m x 3.27m
Situated to the rear of the property. Carpet flooring. Light fitting. 2 Double power points. Double radiator.
Bedroom 5: 3.26m x 2.77m
Situated to the rear of the property. Carpet flooring. Light fitting. 2 Double power points. Double radiator.
Bathroom: 2.35m x 2.33m
W.C. W.H.B. 900 x 900 Shower enclosure. Electric shower. Single radiator.
Additional features:
* Ga scentral heating. * P.V.C double glazed windows. * Mahogany front & rear door.
* City Centre Location. * Rear Yard with off street parking.
Note: 1 Months Rent in Advance plus £1200.00 Security Deposit must be paid to secure any Rental Property.
2 References also Essential. Call or email office for rental application form.
These particulars are given on the understanding that they will not be construed as part of a contract lease or agreement. The information given is believed to be correct, but we give no guarantee as to it’s accuracy and enquirers must satisfy themselves as to the description and measurements


