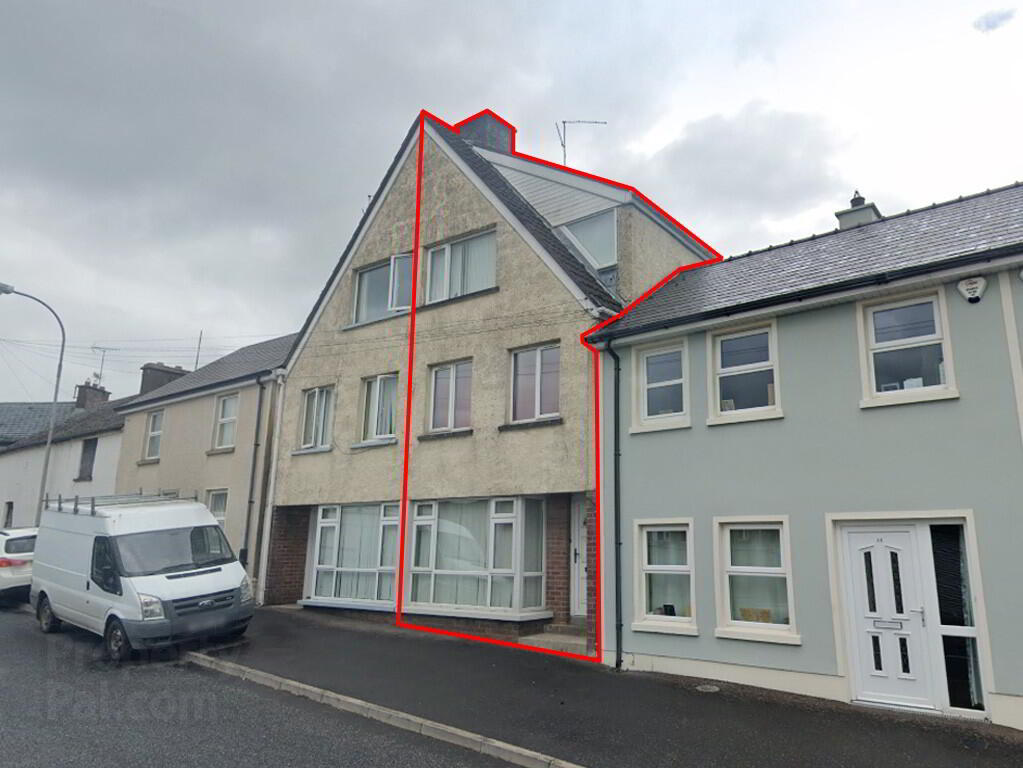Property Search
36B Newry Street, Newtownhamilton, BT35 0AB
Key Information
Property Features
Property Description
This 3 bedroom property is split over 3 floors and is positioned on the main Newry to Newtownhamilton Road within a popular convenient location on Newry Street. Close to all local amenities including doctors surgery and shops. The property has an enclosed rear yard with rear access.
This property would appeal to first time buyer or investor like.
Viewing highly recommended.
Estimated domestic rates for the rating year 2023/2024 have been assessed at £583.08
Entrance: P.V.C panelled front door.
Kitchen / Diner: 3.8m x 3.9m: Range of high and low kitchen units. Electric hob. Electric oven. Tiled floor. Tiled walls around work area. Stainless steel sink unit with side drainer. Hot-press well shelved. Power points. Single radiator. Access rear hall.
Living Room: 3.9m x 3.3m: Fireplace with surround, Solid oak wooden flooring. T.V point. Power points. Radiator. Stairs to first floor.
First floor landing: Carpet flooring.
Bedroom 1: 3.9m x 3.8m: Situated to the rear of the property on first floor. Carpet flooring. Power points. Radiator.
Bedroom 2: 3.9m x 2.9m: Situated to the front of the property on first floor. Carpet flooring. Power points. Radiator.
Second floor landing: Carpet flooring.
Bedroom 3: 3.92m x 3.79m: Situated to the front of the property on second floor. Carpet flooring. Power points. Radiator.
Bathroom: 1.9m x 2.45m: White suite. Tiled floor. Partly tiled walls. Electric shower. Vanity unit. Radiator.
Outside Utility Room: 1.9m x 2.45m: Plumbed washing machine. Range of cupboards. Tiled floor. Partly tiled walls. Radiator.
Additional features:
* Oil fired central heating. *P.V.C double glazed windows. Rear yard and access.
These particulars are given on the understanding that they will not be construed as part of a contract lease or agreement. The information given is believed to be correct, but we give no guarantee as to it’s accuracy and enquirers must satisfy themselves as to the description and measurements.


