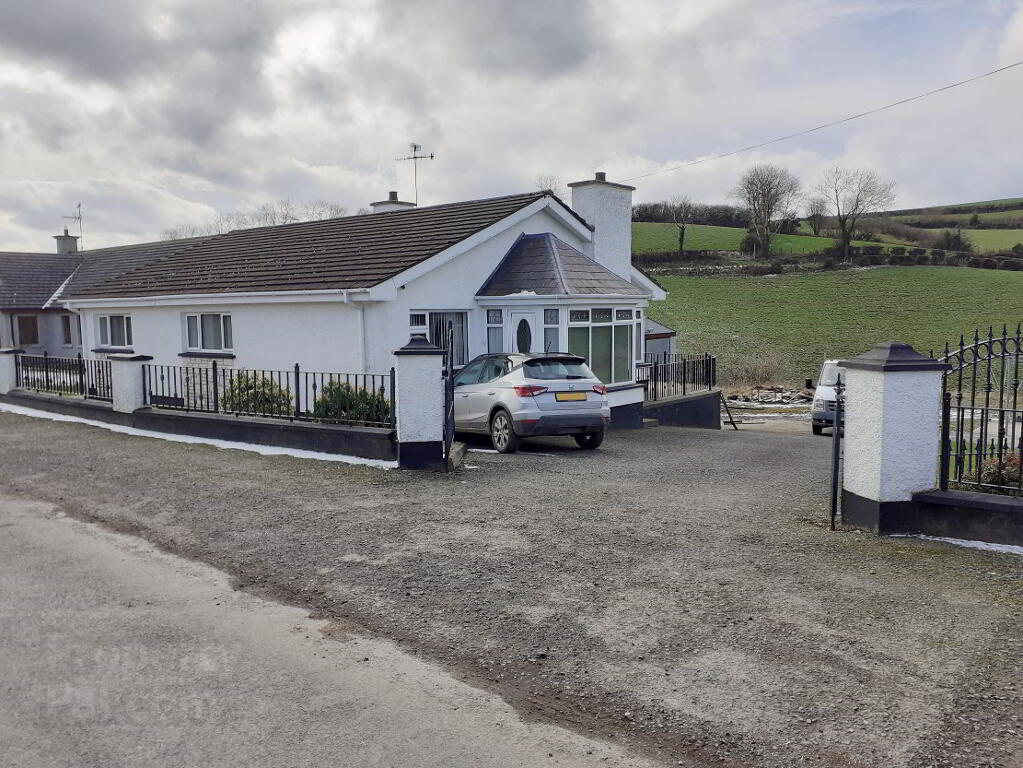Property Search
4 Tyrone Ditches, Poyntzpass, BT35 6SB
Key Information
Property Features
Property Description
Entrance Porch: - Tiled floor. Radiator.
Entrance Hall: 1.63m x 2.2m - Maple wooden flooring. Telephone point.
Kitchen: 5.13m - Range of high and low level oak kitchen units. Glazed double display unit. Electric hob and oven. Plumbed for washing machine. Partly tiled walls. Tiled floor. Stippled ceiling. Fireplace with electric stove. 3 Double power points. Double radiator.
Living Room: 4.11m x 4.55m - Fireplace with tiled hearth. Maple wooden flooring. TV point. Ceiling coving. Double power points. Radiator.
Sun Room: 3.6m x 4.7m - Fireplace with electric stove. TV point. Tiled flooring. Double power points. Radiator.
Bedroom 1: 3.6m x 3.2m - Situated to the front of the property. T.V point. Built in wardrobe. Radiator.
Bedroom 2: 3.9m x 3m - Situated to the front of the property. T.V point. Built in wardrobe. Radiator.
Bedroom 3: 3.9m x 3m - Situated to the rear of the property. Built in wardrobe. Solid wooden flooring. Radiator.
Bathroom: 2.8m x 1.8m - White suite. Tiled floor and walls. Shower over bath. W.H.B. Extractor fan.
Hotpress
Store: 3.4m x 6.1m
Garage: 4.5m x 7.5m


