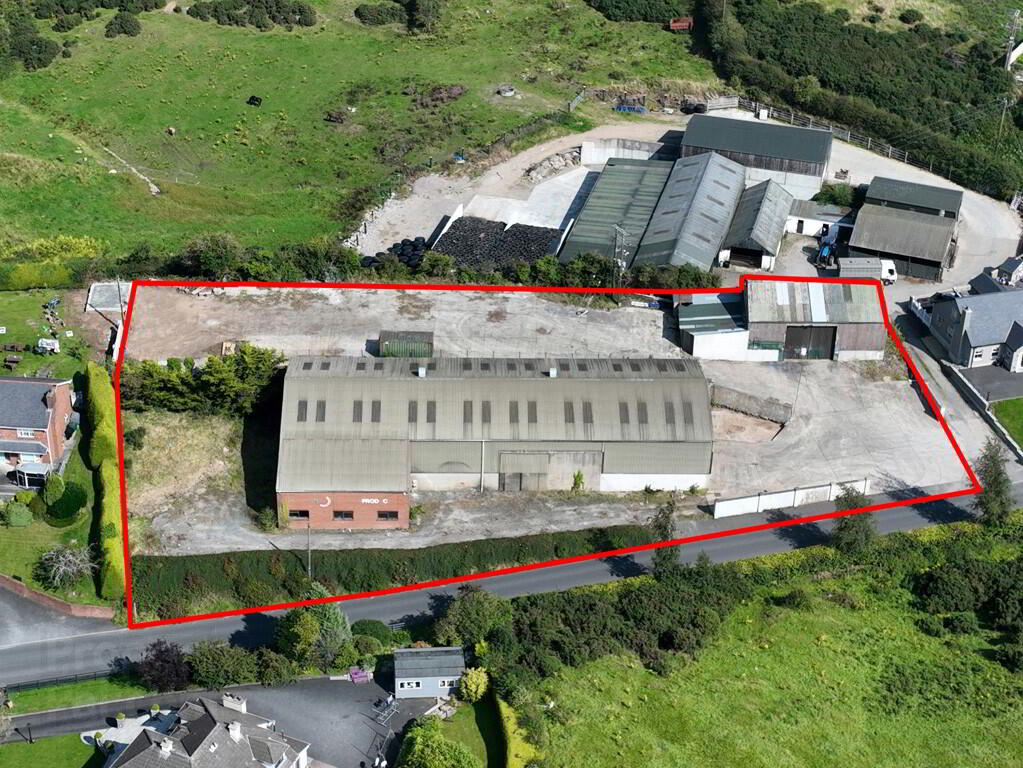Property Search
4C Temple Hill Road, Newry, BT34 2LS
Key Information
Property Features
Property Description
Commercial Premises on C.1.1 Acres
Size: Unit 1: 7000 Sqft (14.8m x 43.87m) Unit 2: 2500 Sqft.
Description: Commercial premises with office and concrete yard. These premises were formally used as a metal fabrication works with 3 phase electric supply. A rare opportunity to accuire a large commercial premisies in the heart of Newry City with good road networks. Comes to the market with high value for housing development potential. (subject to planning permission)
Offices:
Entrance Hall: 3.2m x 9.2m - Access to warehouse. Stairs up to first floor offices, toilet and store.
Ground Floor Office / Reception: 3.1m x 3.7m
Office 2: 4.2m x 3.8m
Toilet: 3m x 2.5m
Kitchen: 4.2m x 5.1m
First Floor: Office 3: 5.4m x 4.2m, Office 4: 7.3m x 6m, Toilet: 1.6m x 1.36m, Store.
Location: 4c Temple Hill Road, Newry. BT34 2LS.
These particulars are given on the understanding that they will not be construed as part of a contract lease or agreement. The information given is believed to be correct, but we give no guarantee as to it’s accuracy and enquirers must satisfy themselves as to the description and measurements.


